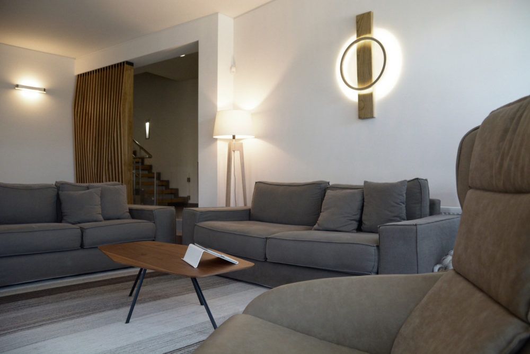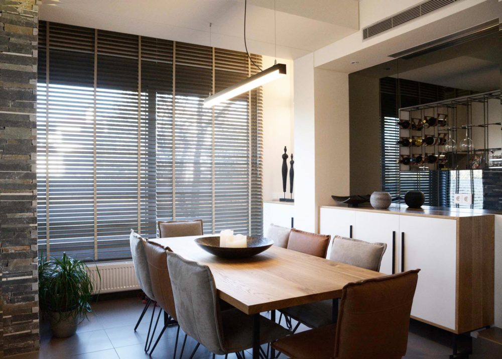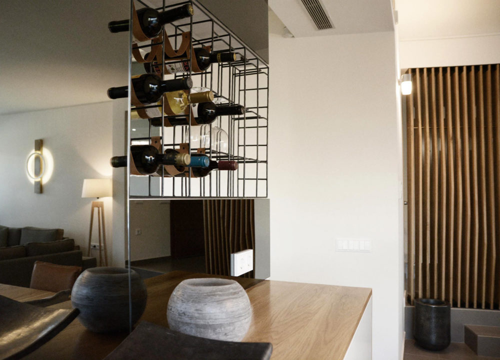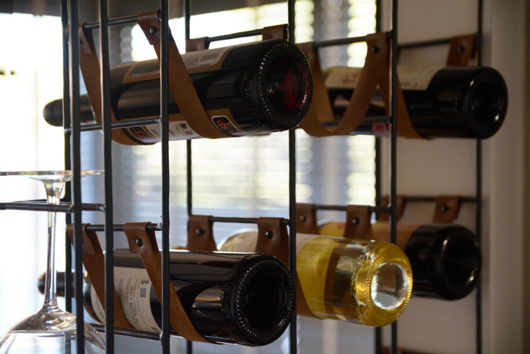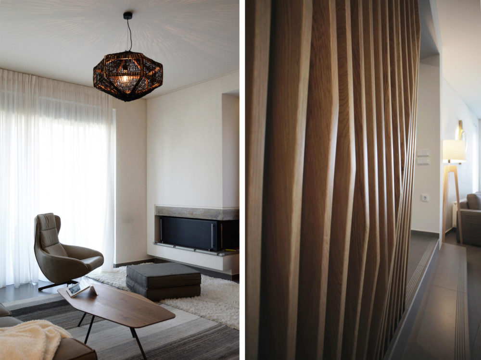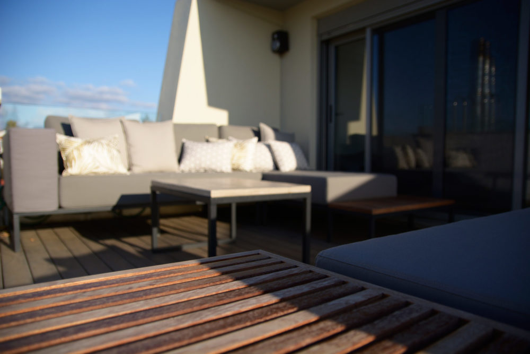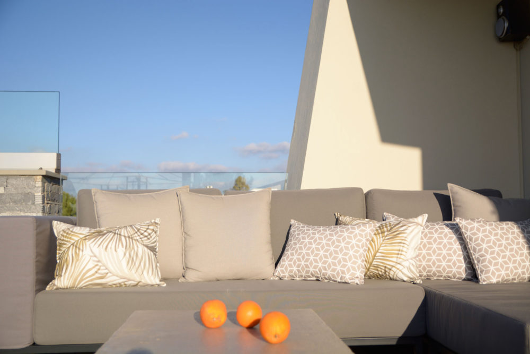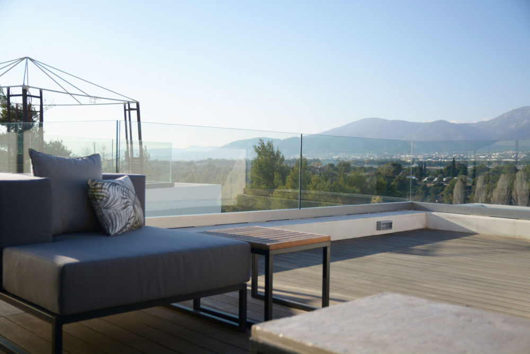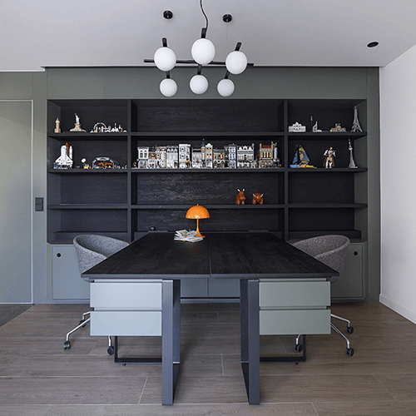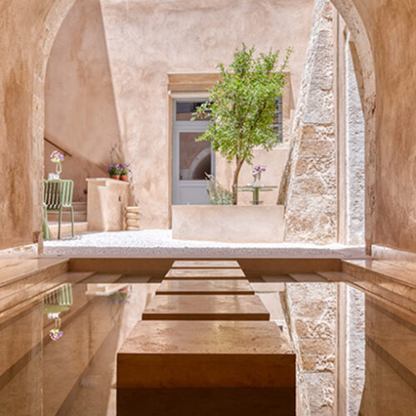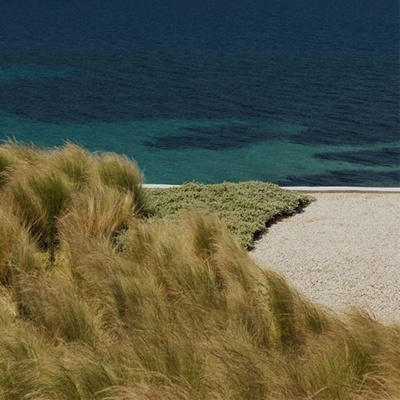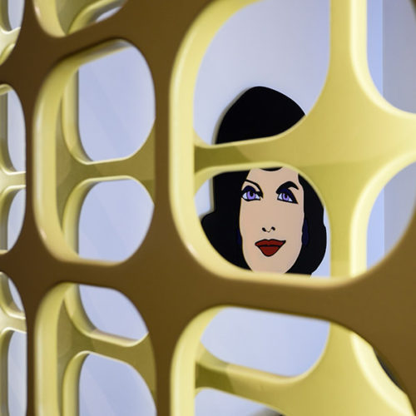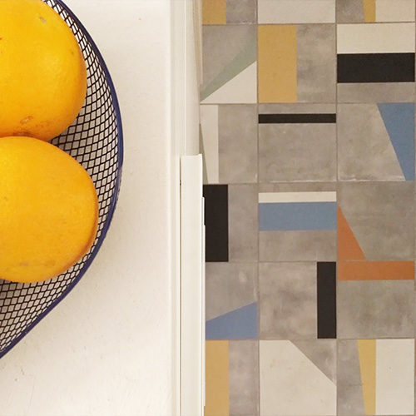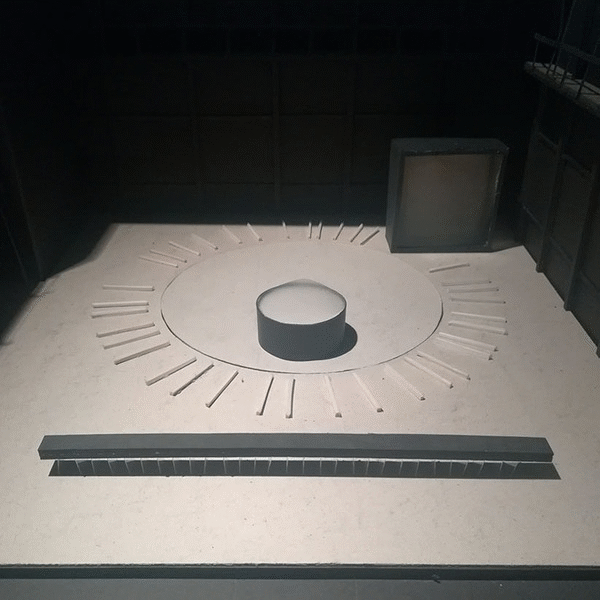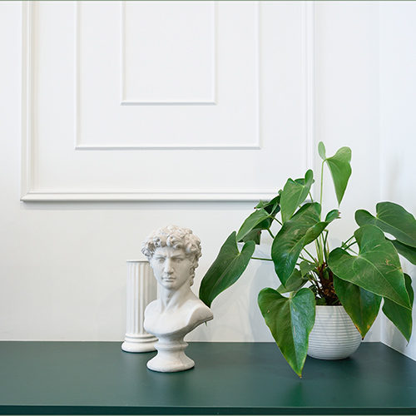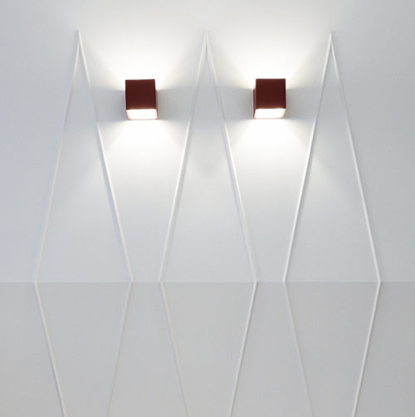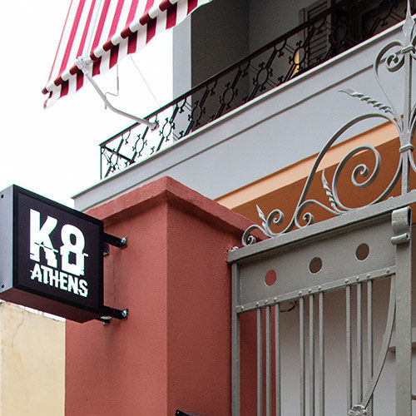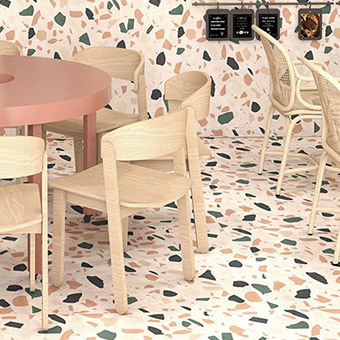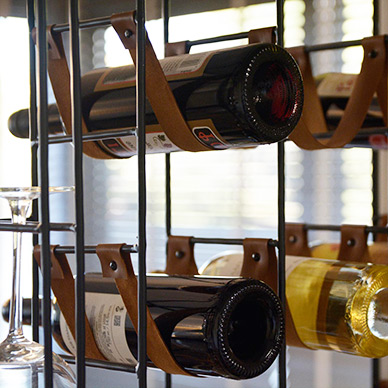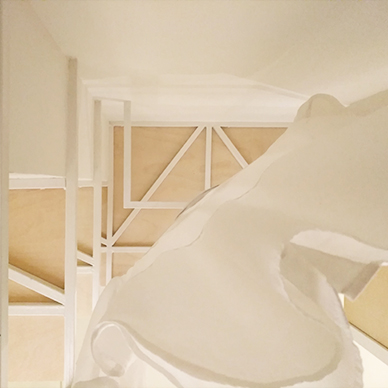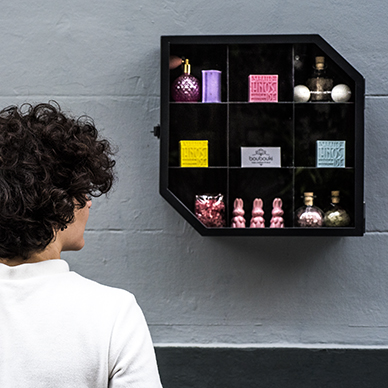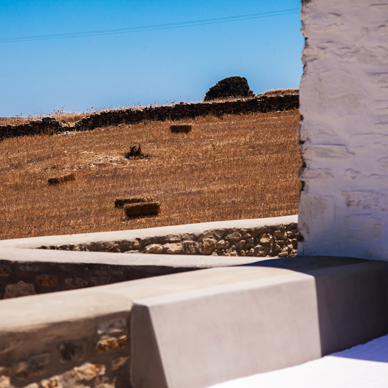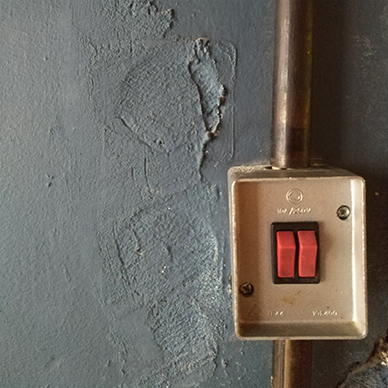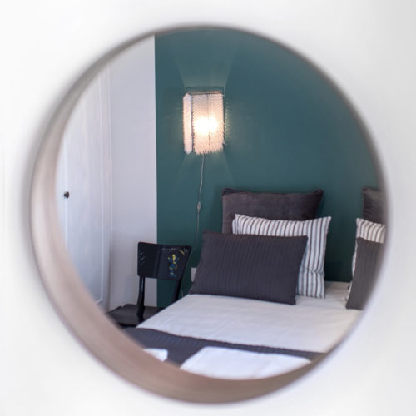residence kifisia
Design: Cluster Architects
Lora Zampara, Michalis Saplaouras
Photography: Kostas Katrios
This small scale project concerns the interior design of a residence in Kifisia after the clients’ request to create a cozy environment with well-cared-for details for their everyday habits.
The main goal here is the space arrangement and the interior decoration with a design-oriented attitude. An open space area of 70m2 is divided in clever zones in order to create different quality spaces and to make the room look bigger yet not chaotic. At the same time the design aims to keep the continuation of the living area. All these are achieved through furnishings, taking into consideration functionality, customers’ preferences and style.
A dominant element of oak stripes is used to separate the main entrance from the dining area. This construction works as a decorative wall from the front side and at the same time as a hanger for coats on the back side. Following the same logic, the kitchen is separated from the dining area with a designed bottle storage. This consists of a metal frame with brown leather details. Both elements combine practicality and aesthetics. The designing of the lighting on the wall and the ceiling by oak wood, metal and wool add a unique character. The color pallet is natural with shades of grey and brown that give a warm essence to the ambience.
On the terrace a polymorphic system of sofas and tables is designed to accommodate relaxation purposes, from sleeping to eating and sitting with friends. The modules of this system can be arranged according to the user’s will.


