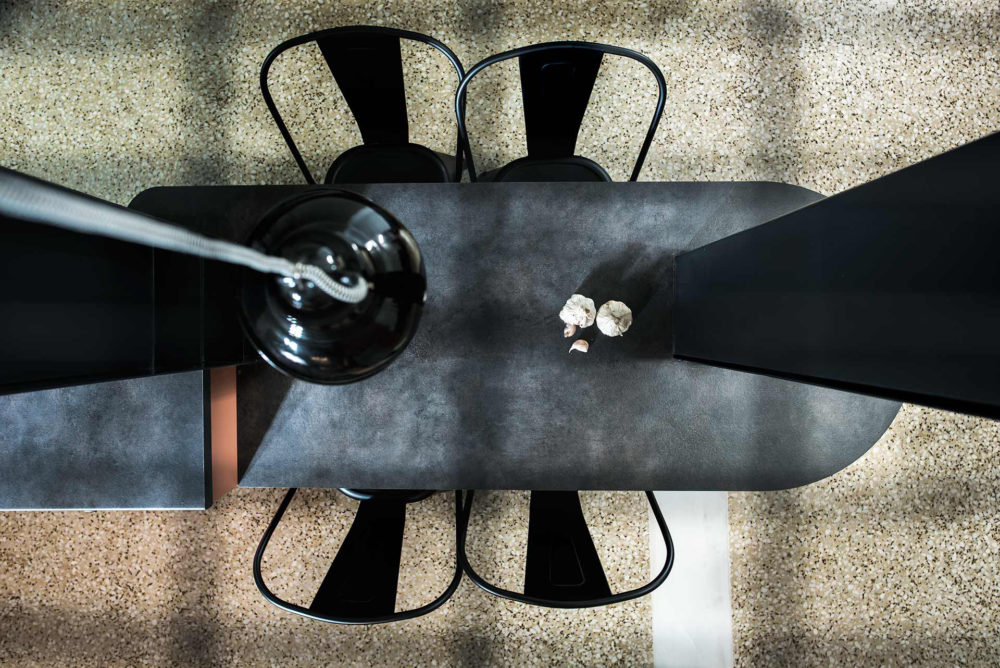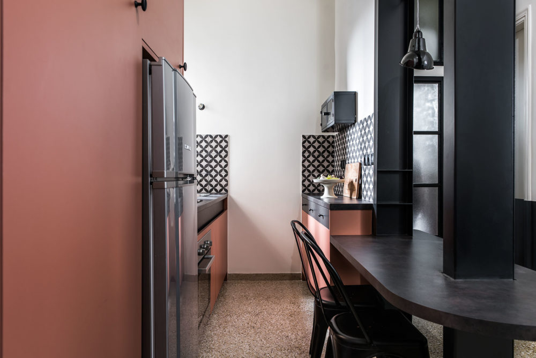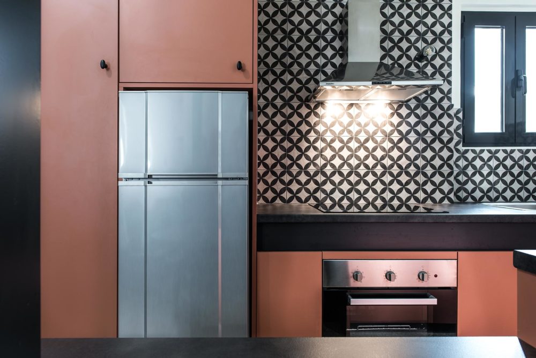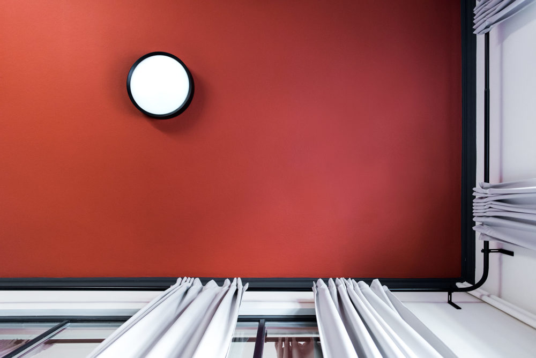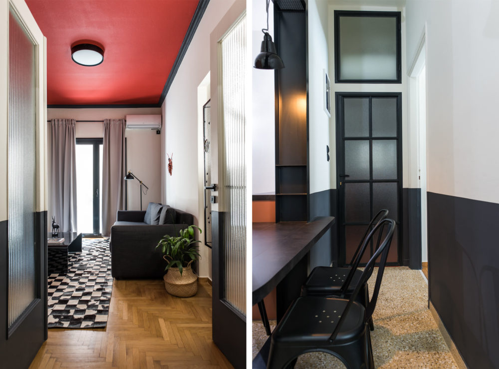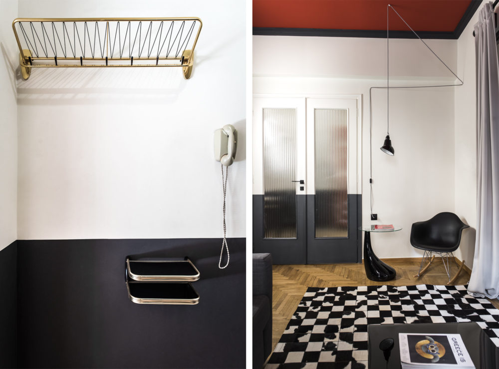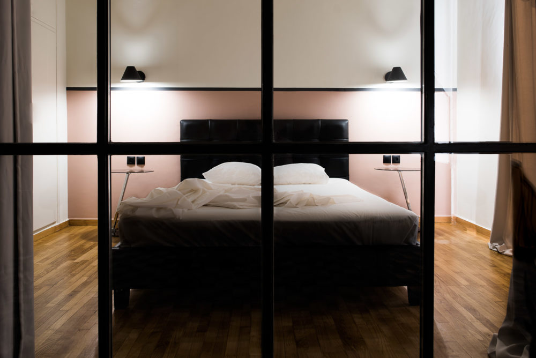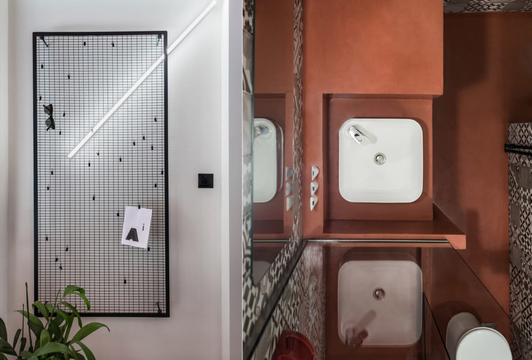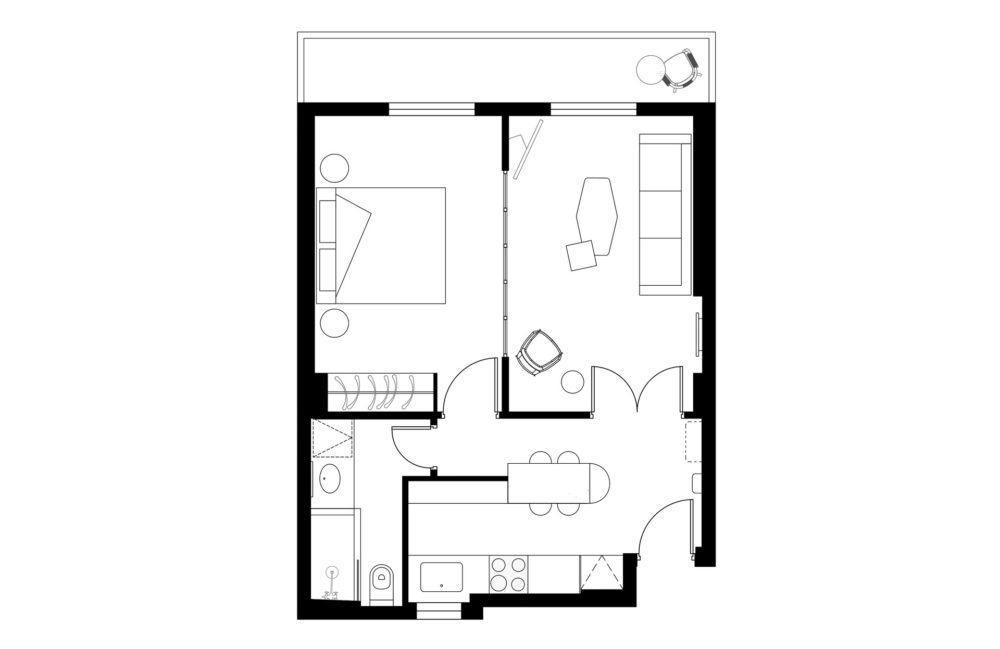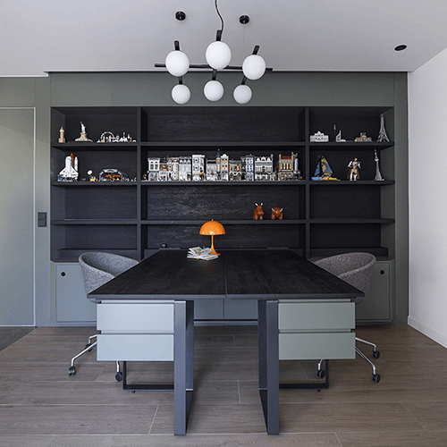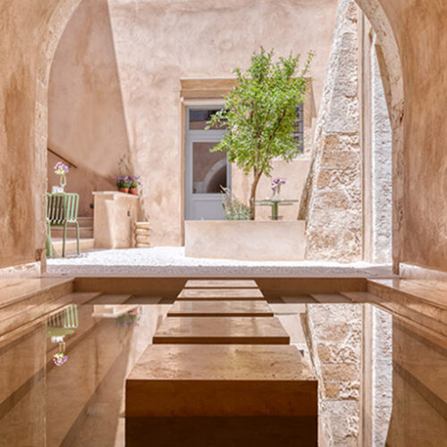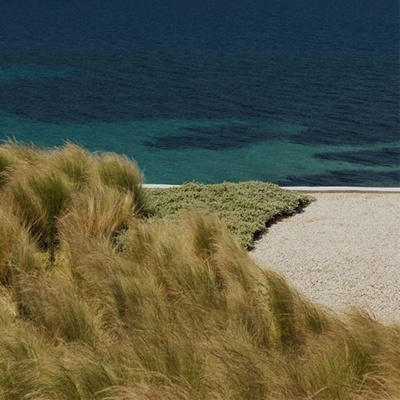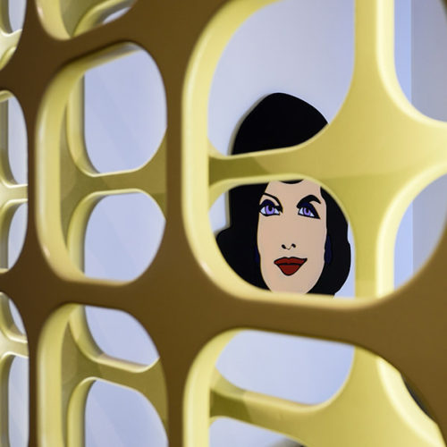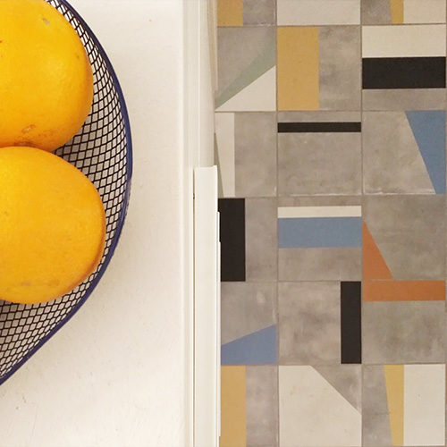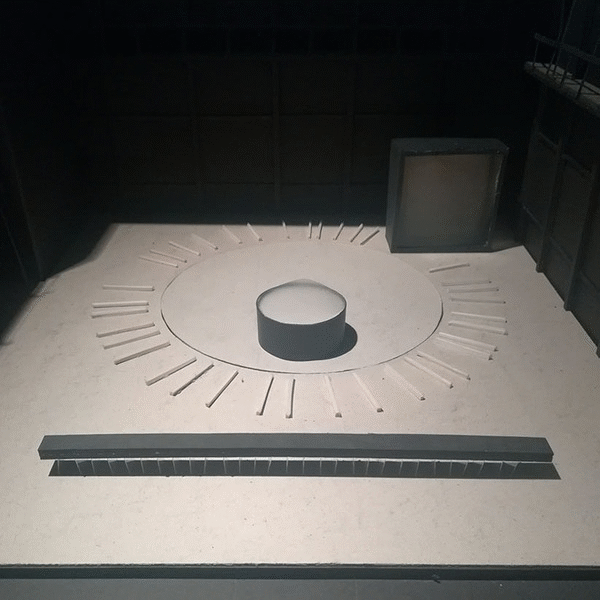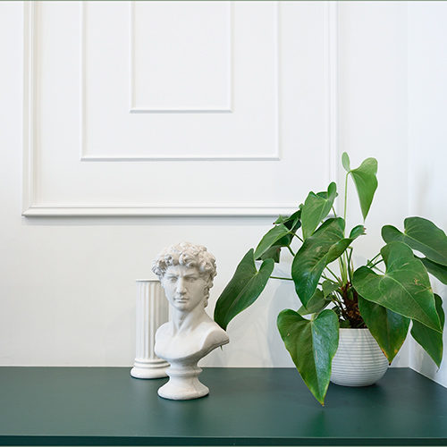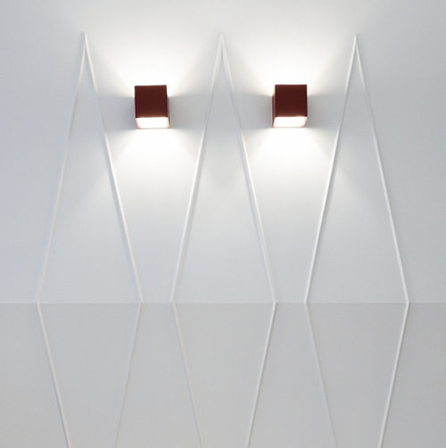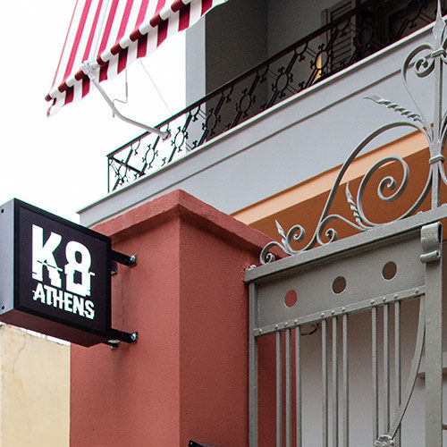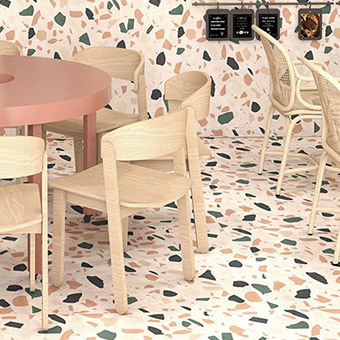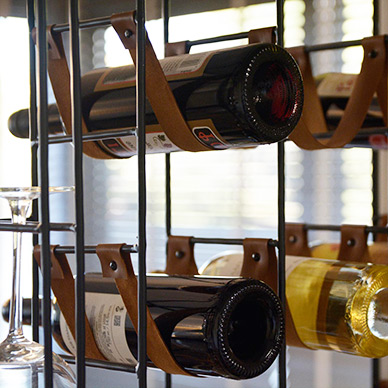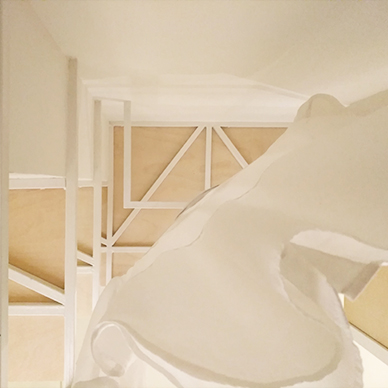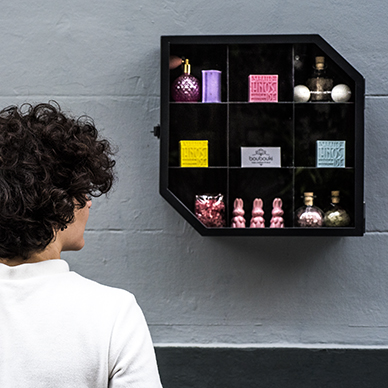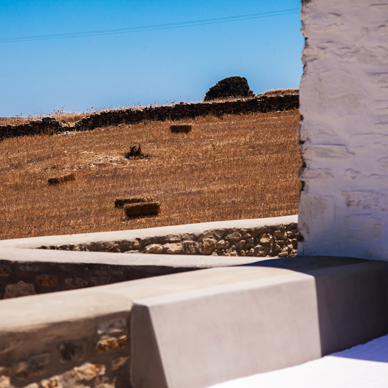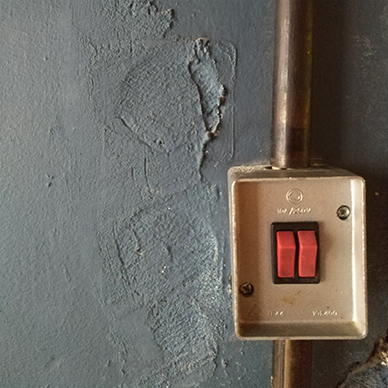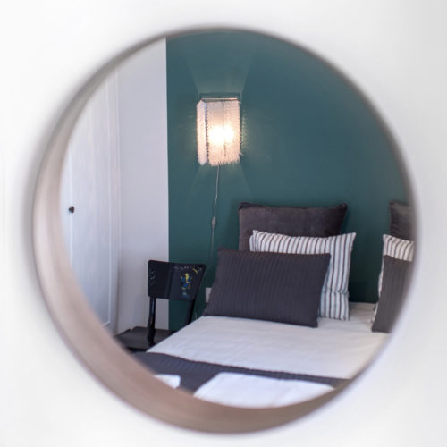averof apartment
Design: Lora Zampara, Michalis Saplaouras
Construction: Andreas Kolovos
Photography: Siryo Náve
A dark ‘70s apartment in bad repair, located in the heart of Athens, has been transformed into a bright colorful space. The design aimed to recreate the atmosphere of a postwar space by maintaining the existing materiality and some retro elements yet combined with a new design approach. The history of the building along with the client’s need to create a fresh Airbnb apartment formed the foundations of the design concept.
Confronted with a dark space, the architects reform the plan in order to brighten up the rooms and get the maximum of natural light into the apartment. The compact internal walls and doors are demolished or replaced with transparent ones creating an open-space scene with private and public zones. Raw materials such as metal frames together with tints of white, dark grey, deep red and dusty pink are used to create the different zones in the apartment, each with a unique sense of space.
The most dominant element is the curtains that are located in front of these new transparent walls and cater to the visitors’ need for privacy whenever desired. This adds flexibility and a scenic character to the space that makes the living experience interactive and playful. Besides, a second private sleeping area is created in the place of the living room.
The kitchen acts as the heart of the house with its central location connecting the entrance, the living room and the bedroom. Especially the dining area has been designed to be a vital and gathering point for the visitors of the apartment. The interior is complemented by a wide range of materials and distinct details that make the final result unique.


