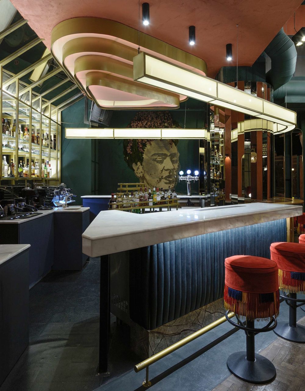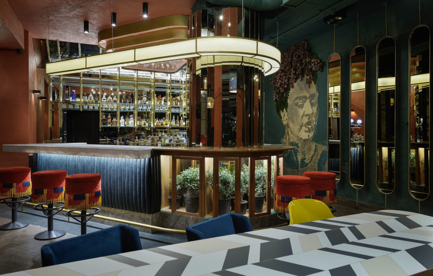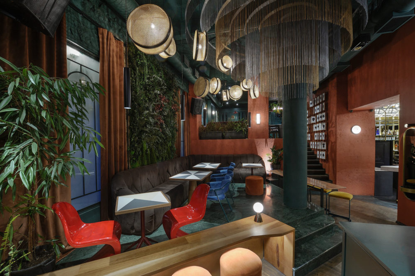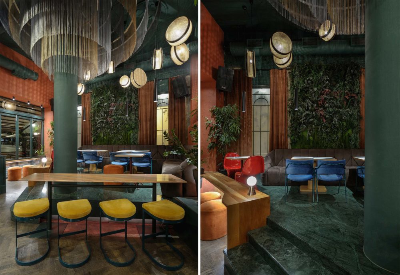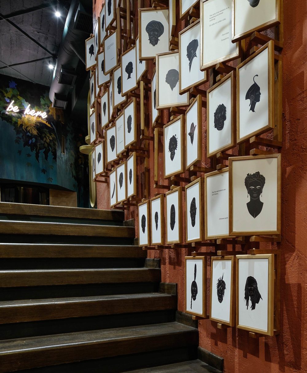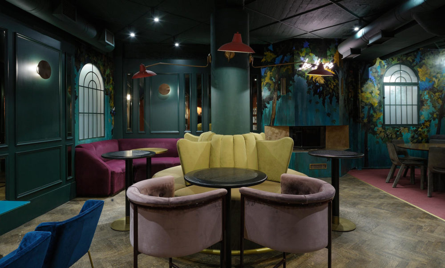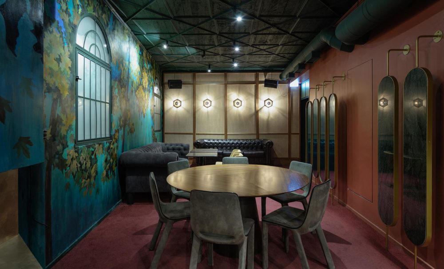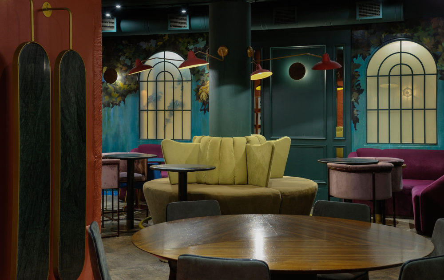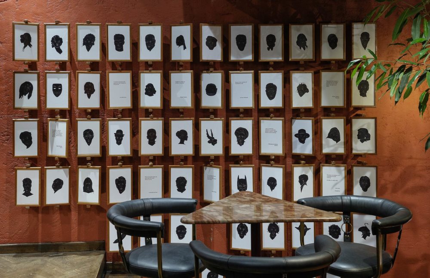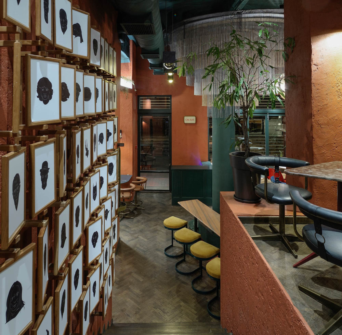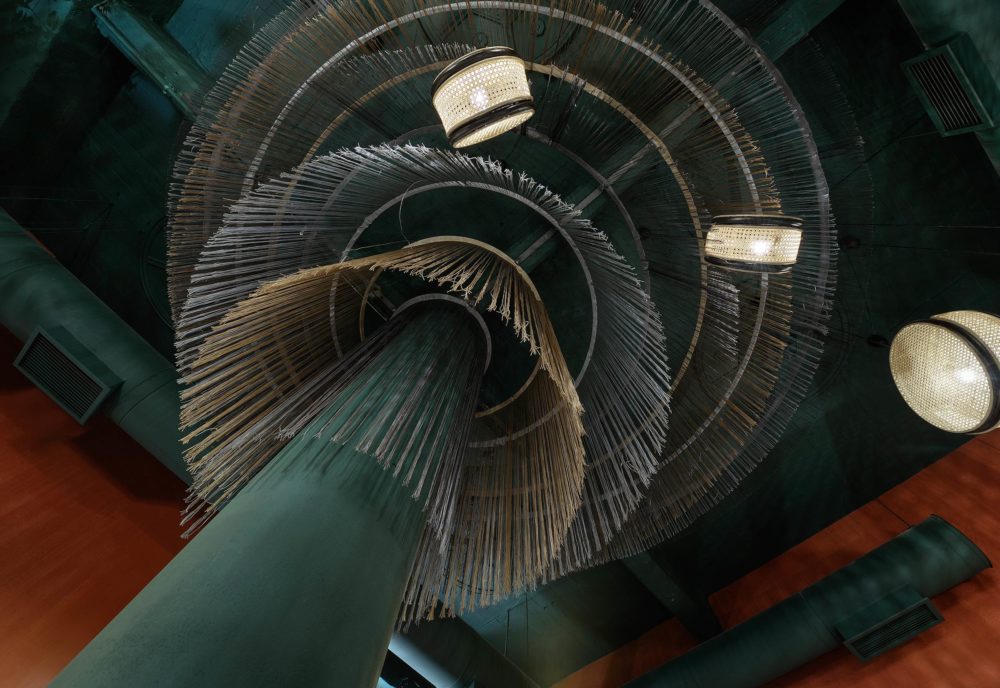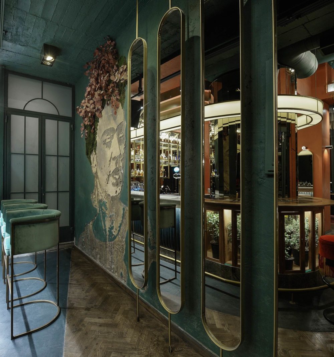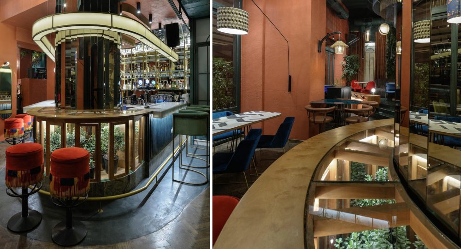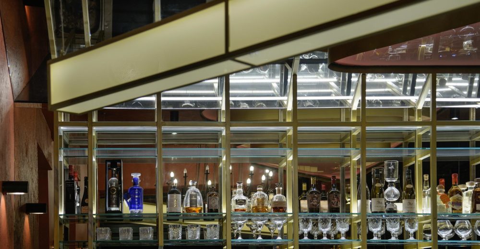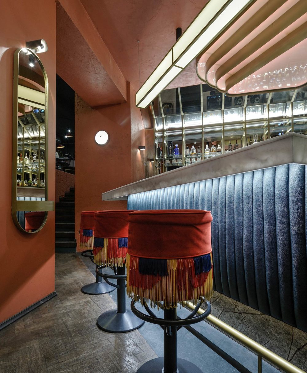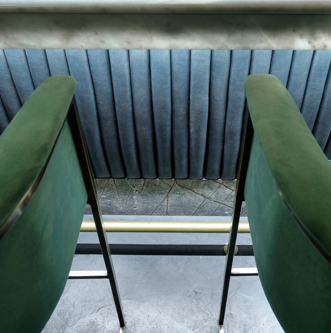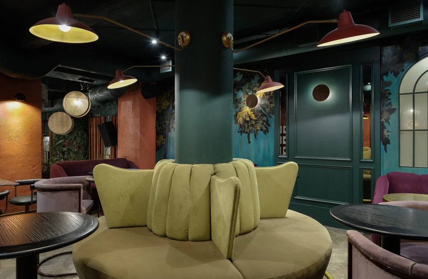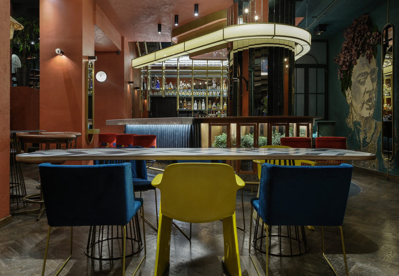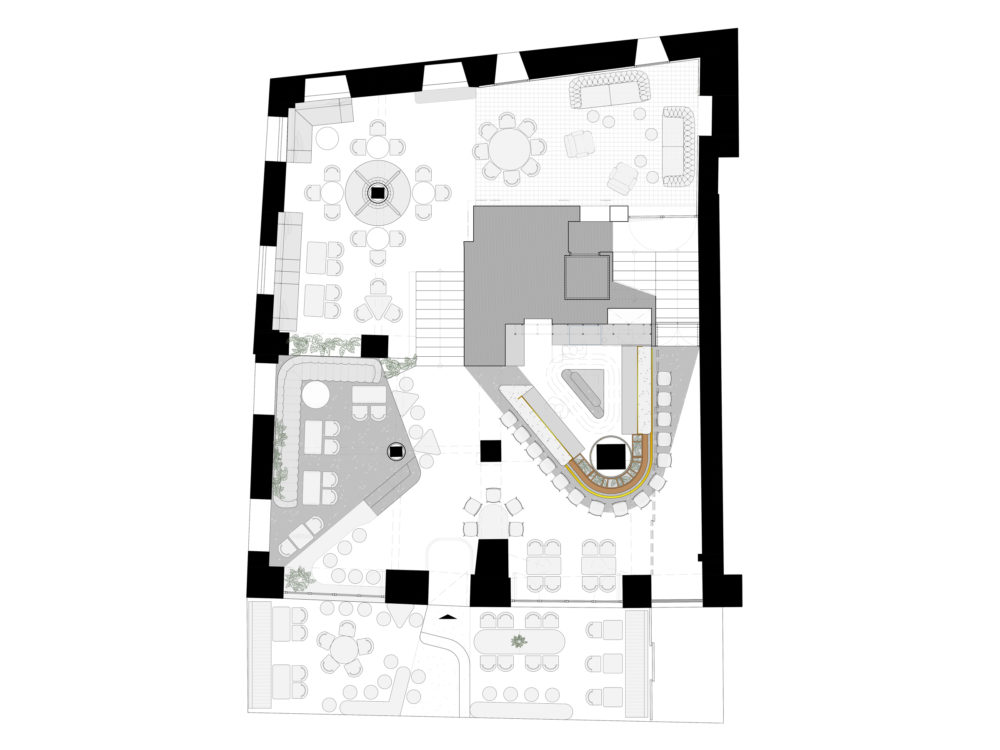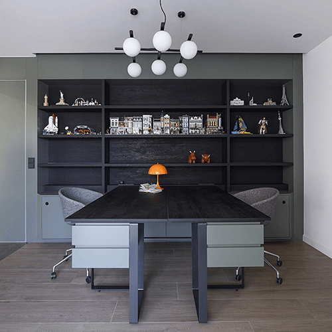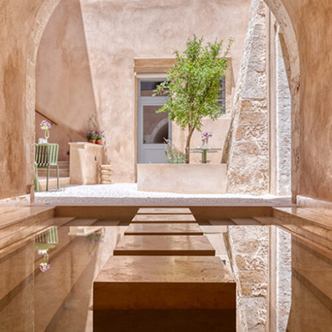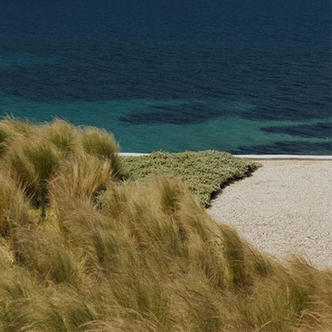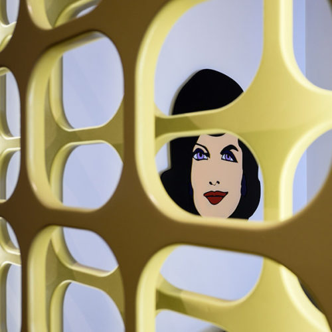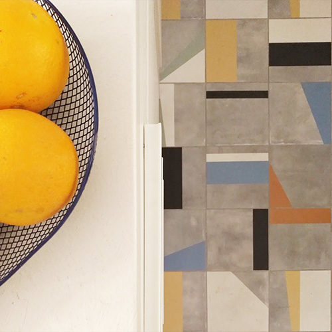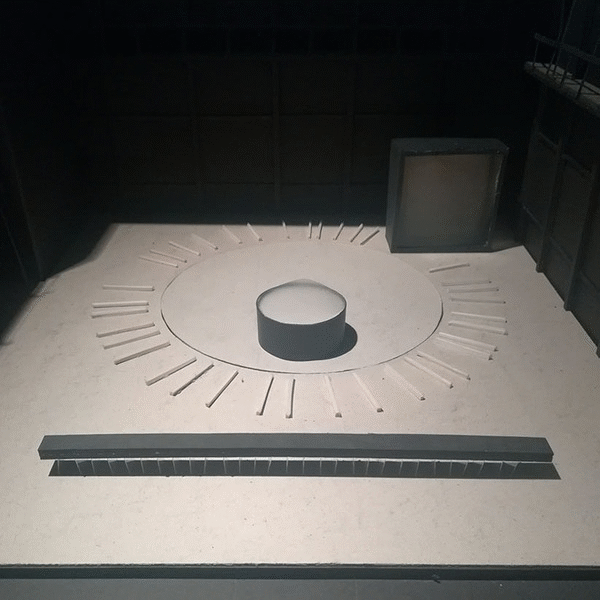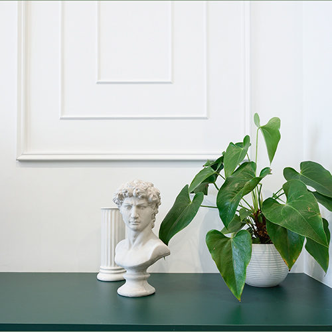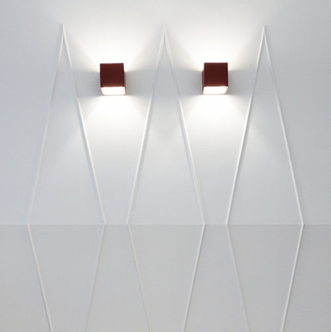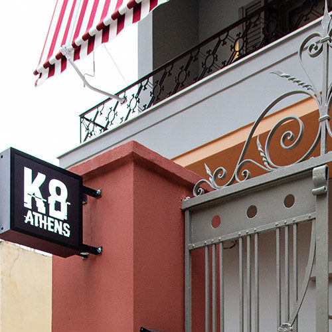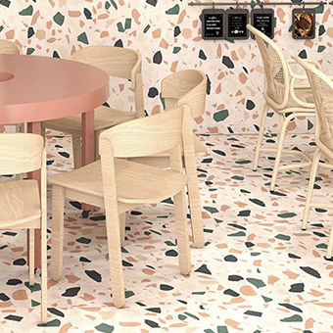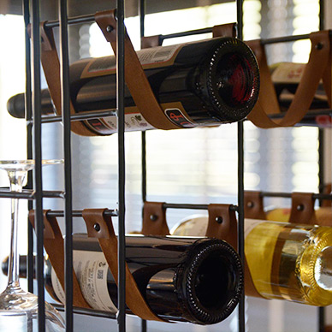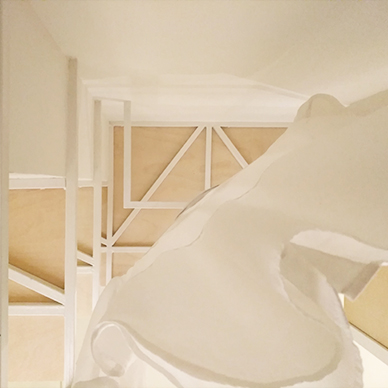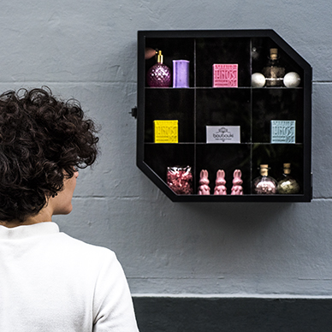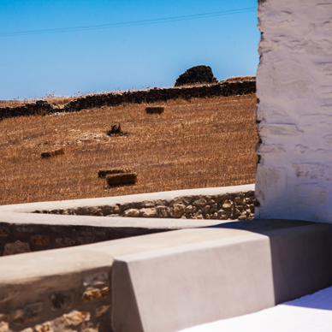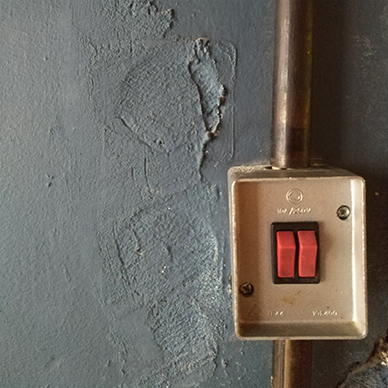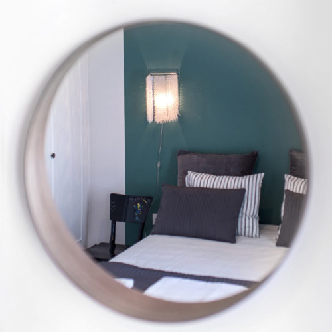people
Design: Cluster Architects
Lora Zampara, Michalis Saplaouras, Sofia Zournatzidou
Photography: Nikos Vavdinoudis – Christos Dimitriou / studiovd.gr
“People, The house Project” explores the creation of an elegant yet homely place with a strong desire for urban luxury.
The space is divided into two levels. One is designed to accommodate the bar area, while the other is dedicated to chilling out and dining. Elegant materials such as marbles, bronze and wood are used throughout the bar and lounge area. Alongside, a palette of warm colors, refined fabrics and leather surfaces aim for a cozy and sophisticated urban atmosphere. On the upper level a centered fireplace is set out to create an even friendlier and familiar space.
The set-up of the seating in conjunction with the design of the sofas and the rest of the furniture itself divides the space creating a variety of public and private zones. While the extensive use of mirrors creates a variety of fragmented views throughout the halls, the unrestricted use of interior planting forms a unique and home-like environment. The lighting design contributes to the creation of a more atmospheric ambience for quality leisure time.
All the designed elements combined create a playful theatrical scenery that serves to transfer people from their ordinary life to an almost fairy-tale environment. Here, far from any everyday mundane reference, people can relax, enjoy and entertain themselves.


