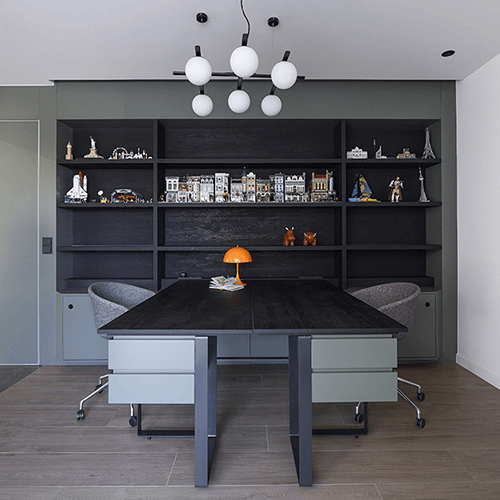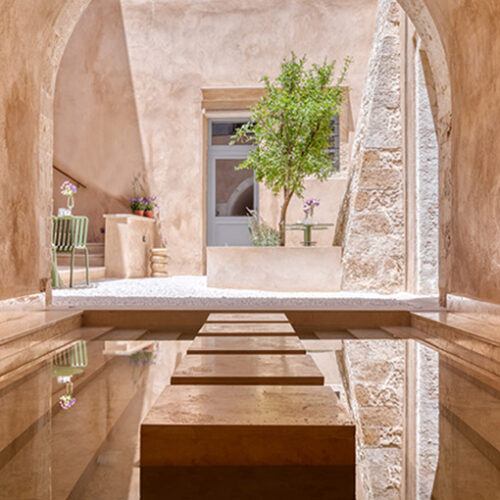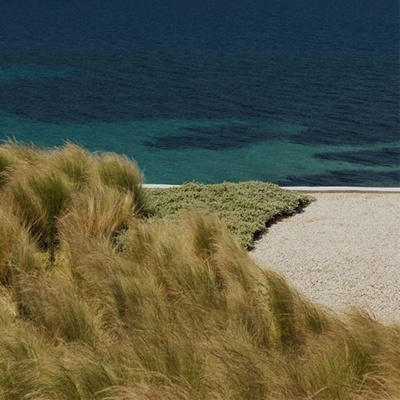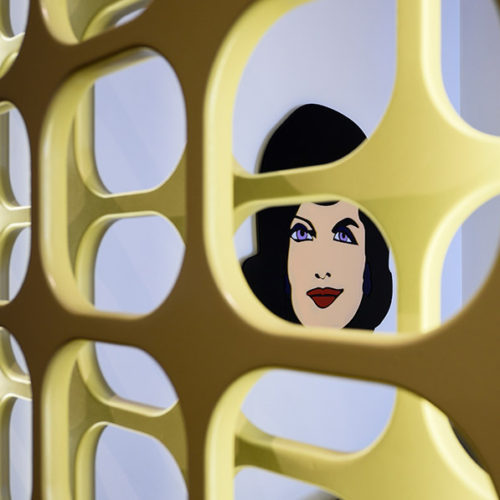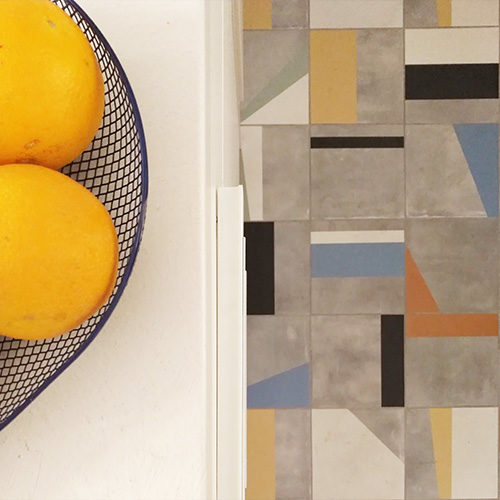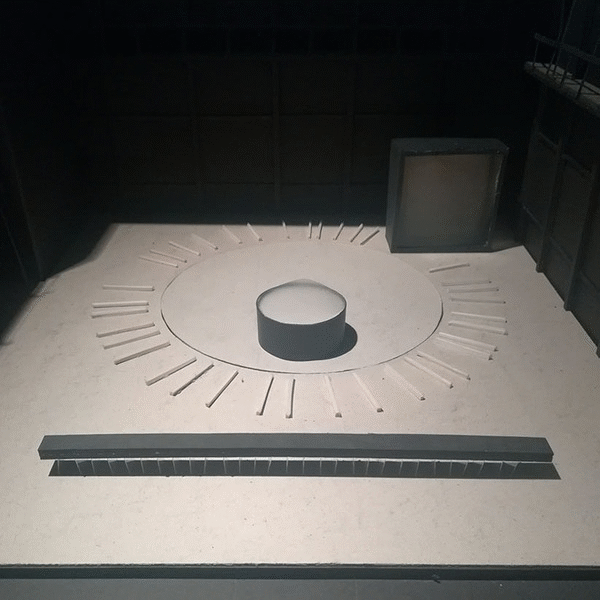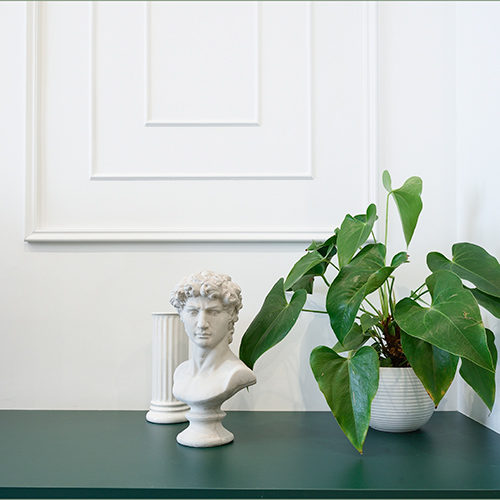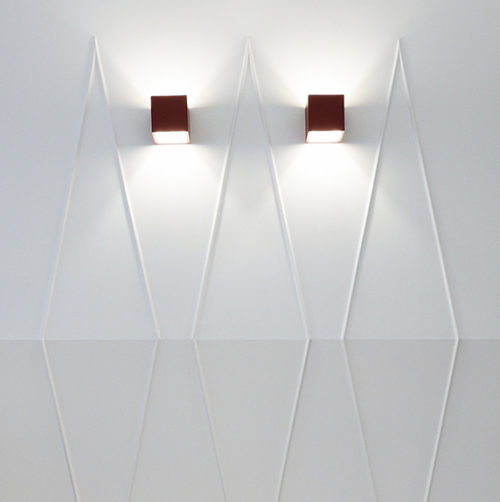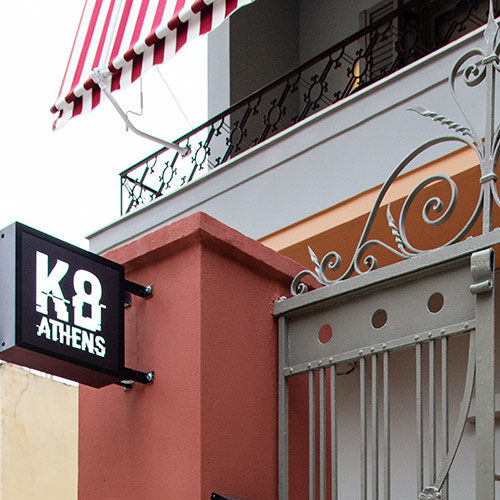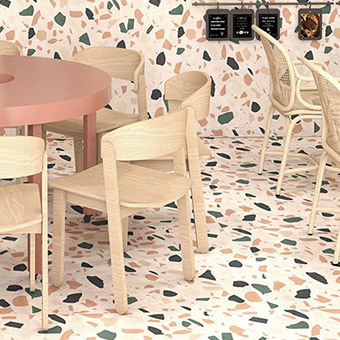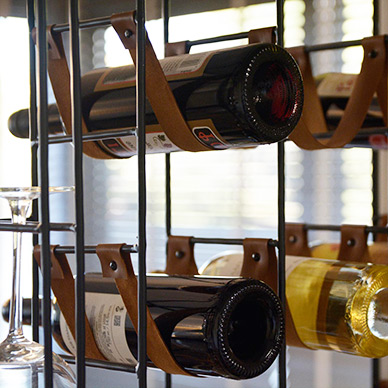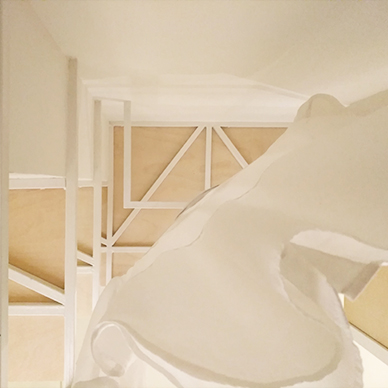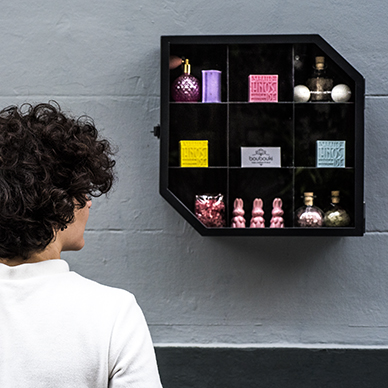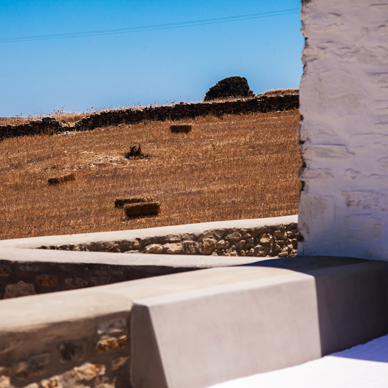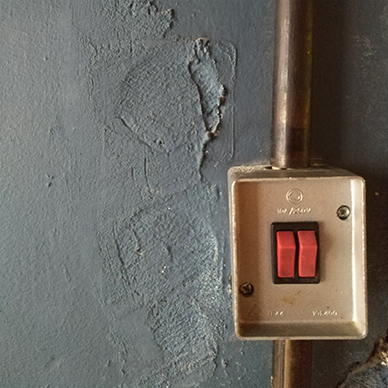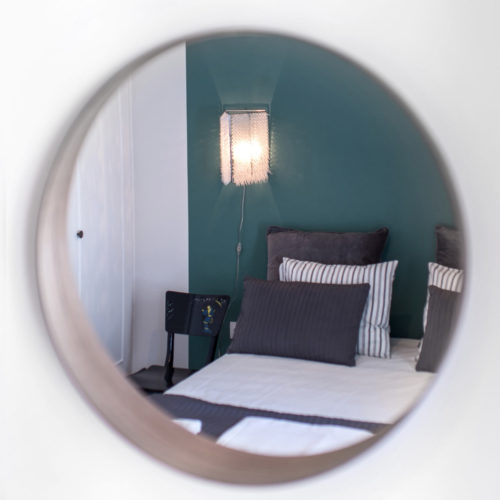Inward Out
Design: Cluster Architects
Design Team Cluster Architects: Lora Zampara, Michalis Saplaouras
Construction: Thanos Papathanou, Fotini Kaminioti
Photography: Nikos Vavdinoudis – Christos Dimitriou / studiovd.gr
Διακριτική επανασύνθεση μιας αθηναϊκής κατοικίας του ’40
Σε μια ήσυχη γειτονιά της Αθήνας, το Νέο Ψυχικό, μια μονοκατοικία του Μεσοπολέμου αποτελεί ένα πεδίο επανεξέτασης του οικείου — μια άσκηση εσωτερικής ανασύνθεσης με σεβασμό στο υπάρχον. Το κτίριο διατηρεί την εξωτερική του φυσιογνωμία με τα χαρακτηριστικά της εποχής —αναλογίες ανοιγμάτων, σιδερένια κιγκλιδώματα, καθαροί όγκοι, δίκλινες στέγες— ενώ η αρχιτεκτονική παρέμβαση επικεντρώνεται κυρίως στο εσωτερικό και στον περιβάλλοντα χώρο. Ο σχεδιασμός αναπτύσσεται από μέσα προς τα έξω, μετασχηματίζοντας τη λειτουργία και την εμπειρία του χώρου χωρίς να διαταράσσει τον χαρακτήρα του κτιρίου.
Η ενοποίηση των χώρων, η απομάκρυνση των διαχωριστικών και η υιοθέτηση μιας καθαρής, λιτής αισθητικής δημιουργούν ένα νέο πλαίσιο κατοίκησης: πιο φωτεινό, πιο ανοιχτό, πιο ευέλικτο. Τα υλικά επιλέγονται με στόχο τη διακριτικότητα και τη γήινη αίσθηση: ξύλινα δάπεδα σε φυσικούς τόνους, επιφάνειες σε υπόλευκες και ουδέτερες αποχρώσεις, ματ μεταλλικά στοιχεία. Ο φωτισμός οργανώνεται με στόχο να ενισχύσει την εμπειρία μέσα στο χώρο και να τονίσει αρχιτεκτονικά στοιχεία χωρίς ωστόσο να κυριαρχεί.
Ιδιαίτερη βαρύτητα δίνεται στον χώρο της εισόδου-χωλ, που αντιμετωπίζεται ως πυρήνας της νέας σύνθεσης. Από εκεί ξεκινούν οι ροές προς τους κοινόχρηστους χώρους: στον οριζόντιο άξονα μέσω των τεσσάρων διάφανων μεταλλικών πορτών που ενοποιούν οπτικά καθιστικό, κουζίνα και τραπεζαρία και στον κατακόρυφο άξονα μέσω του κλιμακοστασίου. Το δάπεδο εδώ σχεδιάζεται ως σημείο έντασης και νοήματος, με επαναλαμβανόμενο μόντουλο από τέσσερα διαφορετικά μάρμαρα. Το αποτέλεσμα ενισχύει την υλική ποιότητα της κατοικίας, λειτουργώντας ταυτόχρονα ως εικαστικό μοτίβο και μεταβατικό πεδίο.
Στον υπαίθριο χώρο, ο σχεδιασμός επιδιώκει τη διατήρηση της εσωστρέφειας της κατοικίας. Η όψη της μάντρας ανασχεδιάζεται ριζικά, ώστε να εξασφαλίζει ιδιωτικότητα και σαφή όρια, μέσα από έναν συνδυασμό μοντέρνων μεταλλικών στοιχείων και επιλεγμένης φύτευσης. Πλευρικά του κτιρίου διαμορφώνονται δύο μονοπάτια από stepstones που οδηγούν στην πίσω αυλή της κατοικίας. Εδώ τοποθετείται μια μικρή πισίνα, που ενισχύει τη συνολική ατμόσφαιρα μέσω αντανακλάσεων φωτός και υδάτινης ροής. Το terrazzo δάπεδο που την περιβάλλει, με διάφορες και ακανόνιστες μαρμάρινες πλάκες, παραπέμπει στα δάπεδα της δεκαετίας του ’40, εισάγοντας έναν διακριτικό διάλογο με την ιστορικότητα του κτιρίου.
Η επέμβαση εστιάζει στη σύνθεση μιας νέας σχέσης ανάμεσα στο κέλυφος και τον νέο τρόπο κατοίκησης. Η αρχιτεκτονική εδώ ενσωματώνεται — ανανεώνοντας τη χρήση, τον ρυθμό και την ατμόσφαιρα της κατοικίας μέσα από έναν εσωτερικό επαναπροσδιορισμό.
In a quiet neighborhood of Athens, Neo Psychiko, a single-family house from the interwar period becomes a space for re-examining the familiar — an exercise in internal reconstruction carried out with respect for the existing.
The building retains its external character with the distinctive features of its era — window proportions, iron railings, clean volumes, and double-pitched roofs — while the architectural intervention focuses primarily on the interior and the surrounding outdoor space. The design evolves from the inside out, transforming the function and experience of space without disrupting the identity of the structure.
The unification of spaces, the removal of partitions, and the adoption of a clean, minimalist aesthetic create a new framework for living: brighter, more open, and more flexible. Materials are carefully chosen to convey subtlety and an earthy quality: wooden floors in natural tones, surfaces in off-white and neutral shades, and matte metal details. Lighting is organized to enhance spatial experience and highlight architectural elements without becoming dominant.
Emphasis is placed on the entrance hall, which is treated as the core of the new composition. From this central point, circulation flows outward to the shared spaces — horizontally, through four transparent metal doors that visually unify the living room, kitchen, and dining area, and vertically, through the staircase. The flooring in this area is designed as a point of intensity and meaning, using a repetitive module composed of four different types of marble. The result enhances the materiality of the house, functioning simultaneously as an artistic motif and a transitional space.
In the outdoor areas, the design seeks to maintain the house’s introverted character. The boundary wall is radically redesigned to ensure privacy and clearly define the limits of the property, through a combination of modern metal elements and carefully selected planting. On either side of the house, two stepstone paths lead to the rear courtyard. Here, a small pool is placed, enhancing the atmosphere with reflections of light and the calming presence of flowing water. The surrounding terrazzo flooring, made of various and irregular marble fragments, recalls the floors of the 1940s, introducing a subtle dialogue with the building’s historical context.
The intervention focuses on composing a new relationship between the existing shell and a renewed way of living. Architecture here becomes fully integrated — renewing the use, rhythm, and atmosphere of the home through a thoughtful, interior redefinition.

























