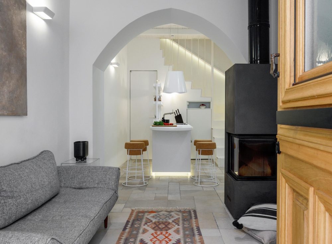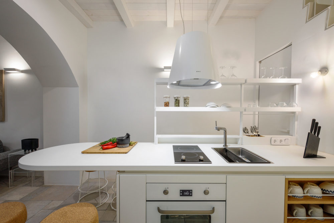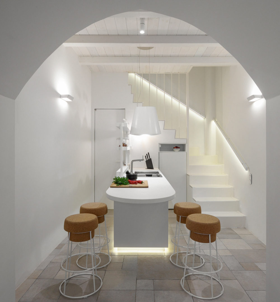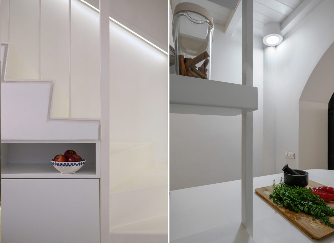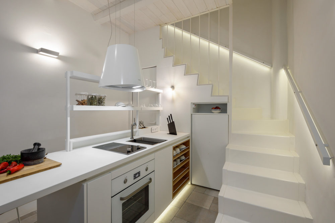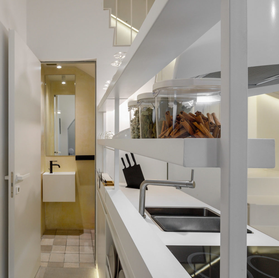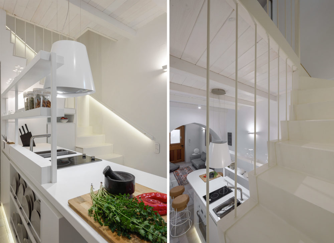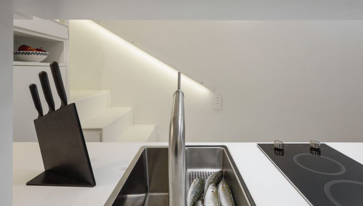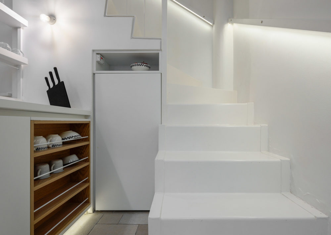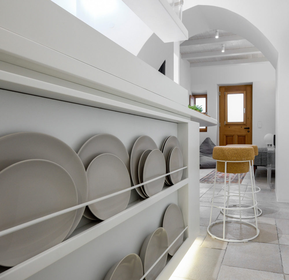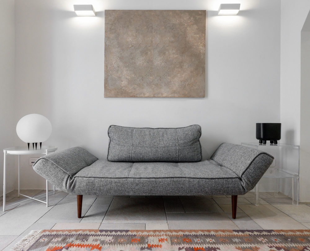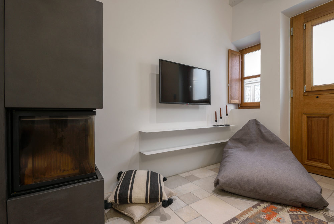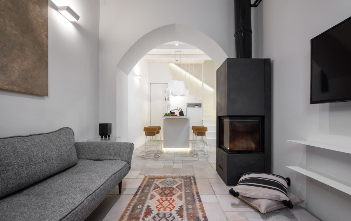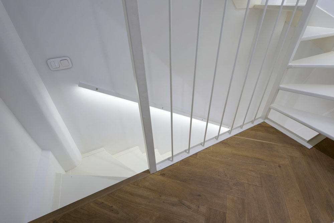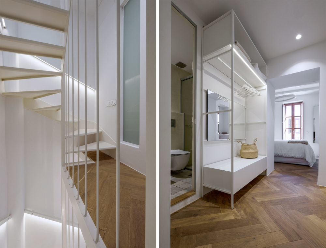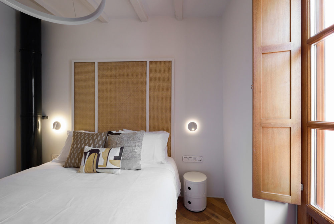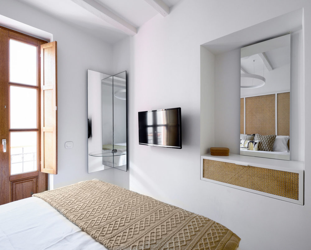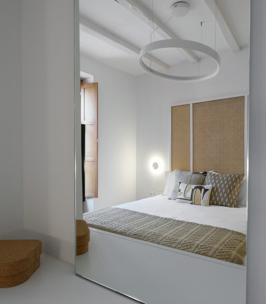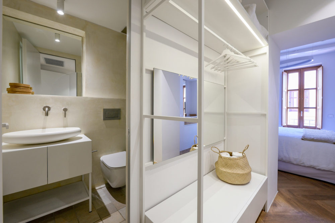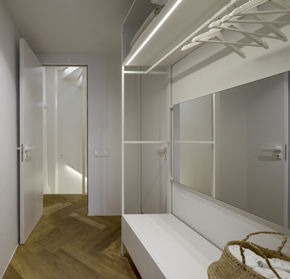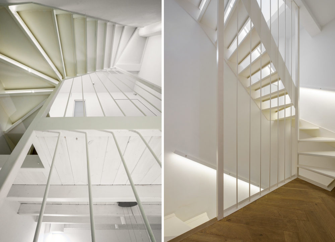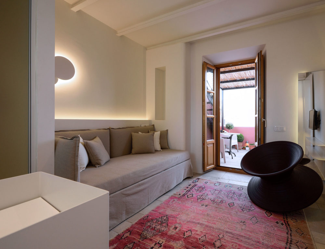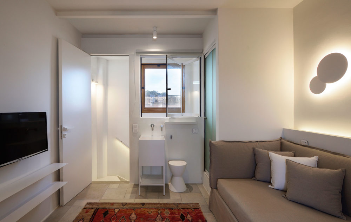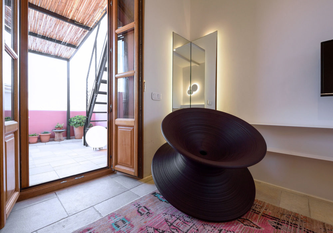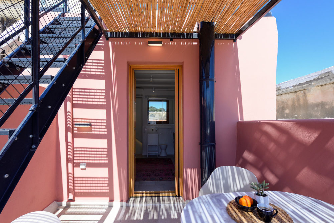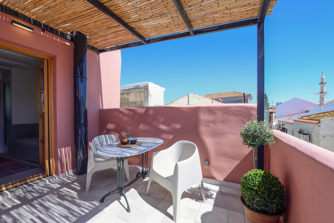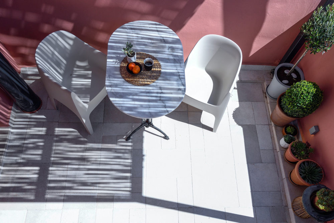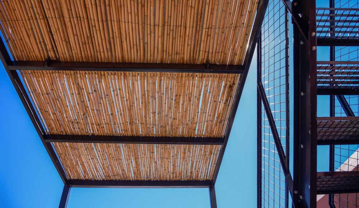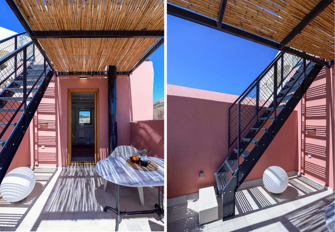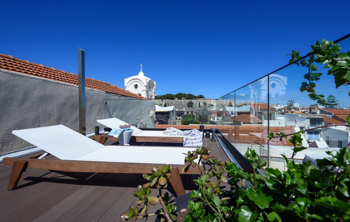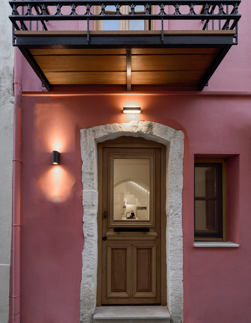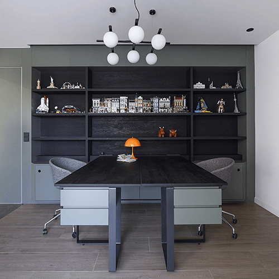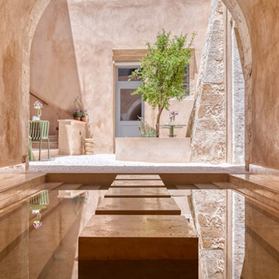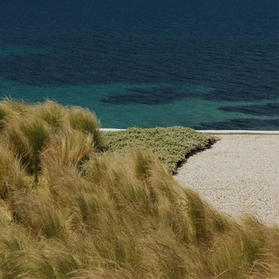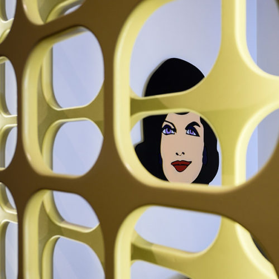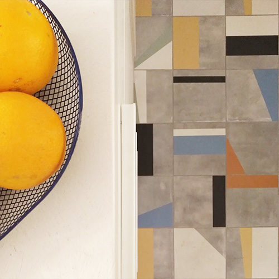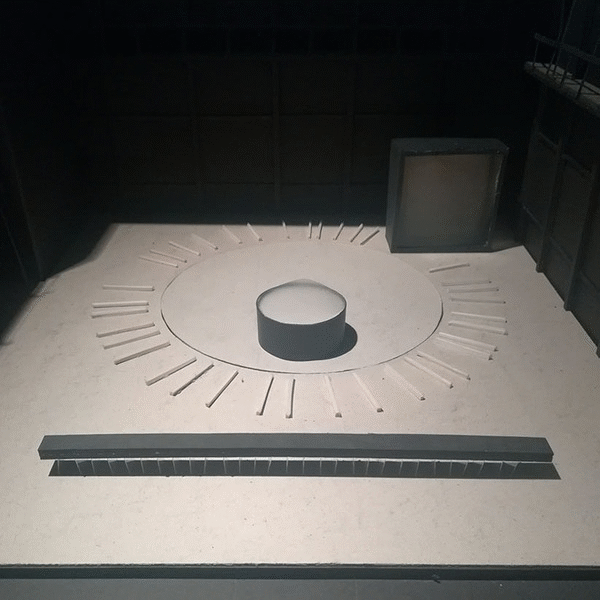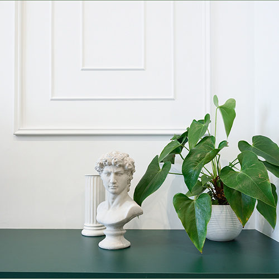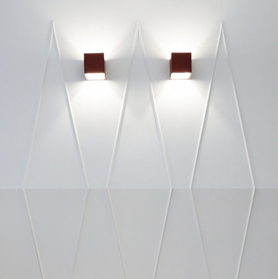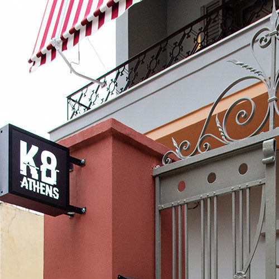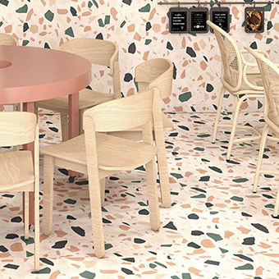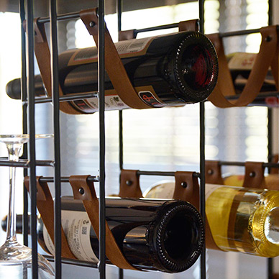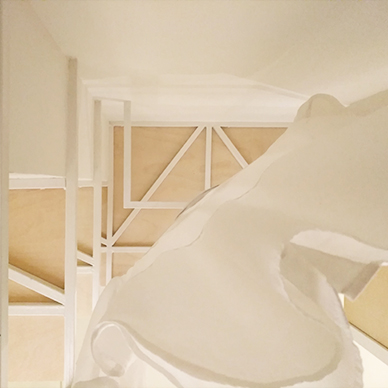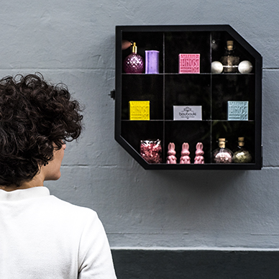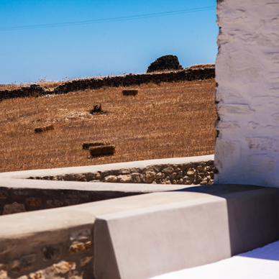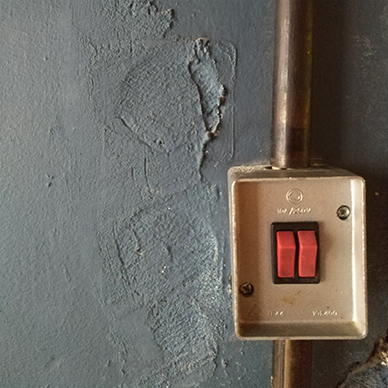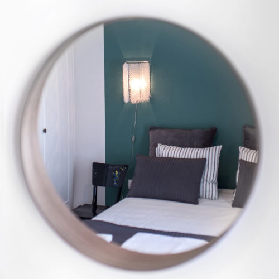mikio house
Design: Cluster Architects
Lora Zampara
Construction: Zamparas & Partners
Photography: Nikos Vavdinoudis – Christos Dimitriou / studiovd.gr
Originally built in the 19th century, the house is located in the old town of Rethymno. Due to the gradual segmentation of the block over the years, the building came to its current 1:3 plan proportions. With a street façade of just 3.5 meters the residence rises in 3 floors creating compact internal living spaces of only 53 square meters in total. Hence the name of the house “Mikio”, which in Cretan dialect means tiny. Having to manage a very narrow and deep plot, located within a densely built urban area, the design seeks to balance natural light, functionality, ampleness and privacy to create a modern home which does not feel stifling by its oblong proportions.
The bad condition of the house together with the poor amount of natural light led to the full demolition and reconstruction of the internal layout. The street façade is the only rescued part which has been thoroughly restored to its former form. The ground floor is conceived as a communal living area together with the kitchen that stretches along the full depth of the building. The first floor consists of a private room with a bathroom while on the second floor, in the narrowest part of the house, is nestled a sitting /guest room which opens up to a veranda. A metal staircase leads up to the roof terrace which grants generous views of the city and the beautiful mountains in the distance.
The need for increased daylight, especially on the ground floor, turns out to be of vital importance. For this reason, the first step is to displace the staircase to the deepest part of the house where it is illuminated all day through a window of the back facade on the third level. The open white staircase directs the light all the way from the upper floor down to the ground floor. Meanwhile a solar light tube is installed which channels the daylight from the terrace directly to the kitchen, increasing the existing natural light. These two bold gestures allow natural light to percolate throughout each floor, granting flow and motion to the living spaces. The brightness is also increased by the white color of the walls, ceiling and furniture.


